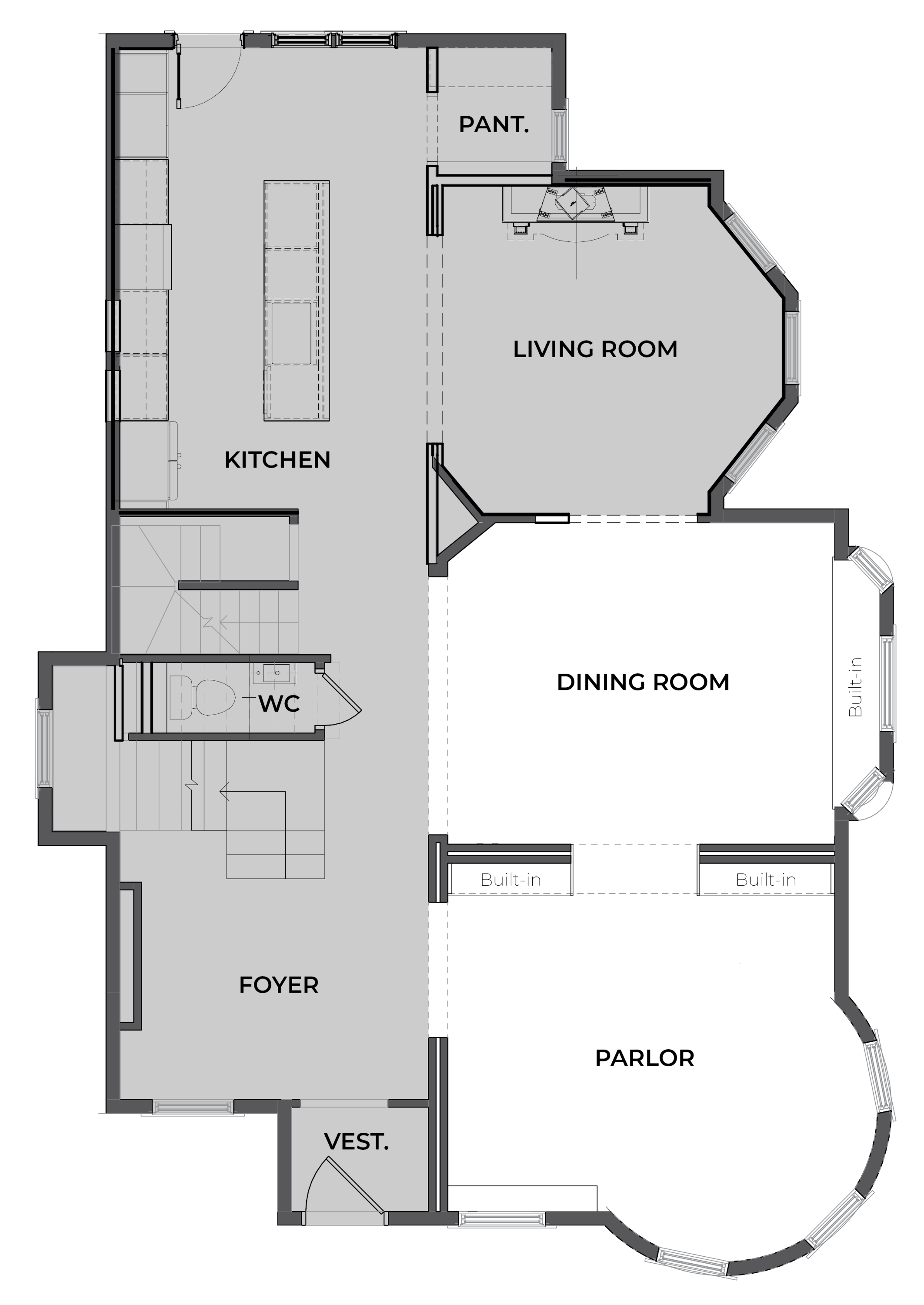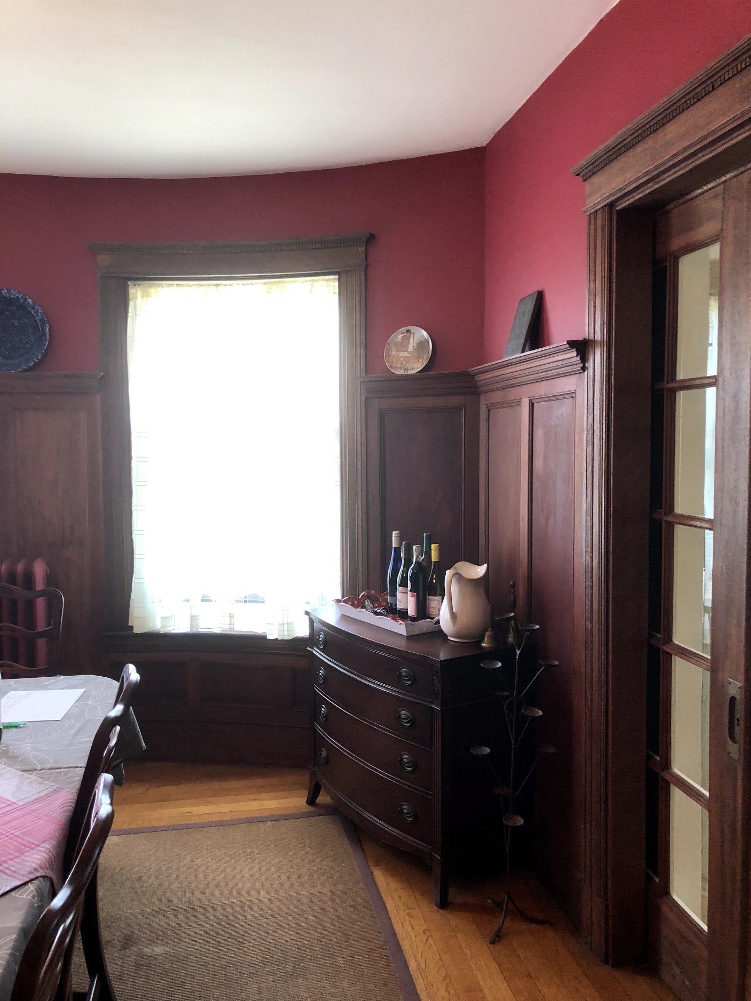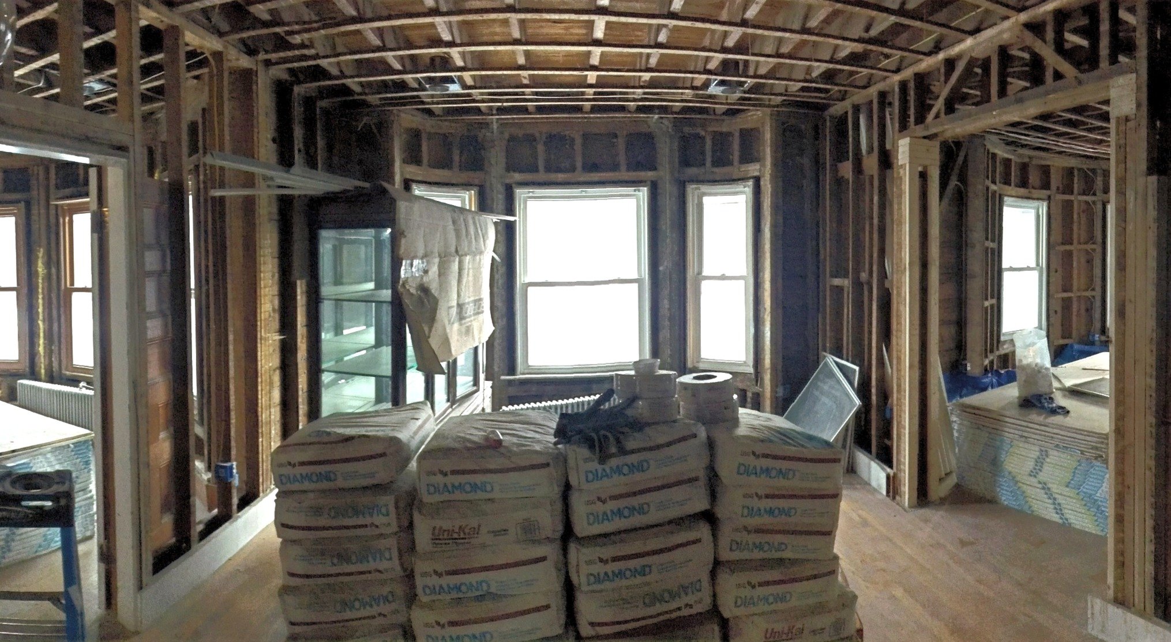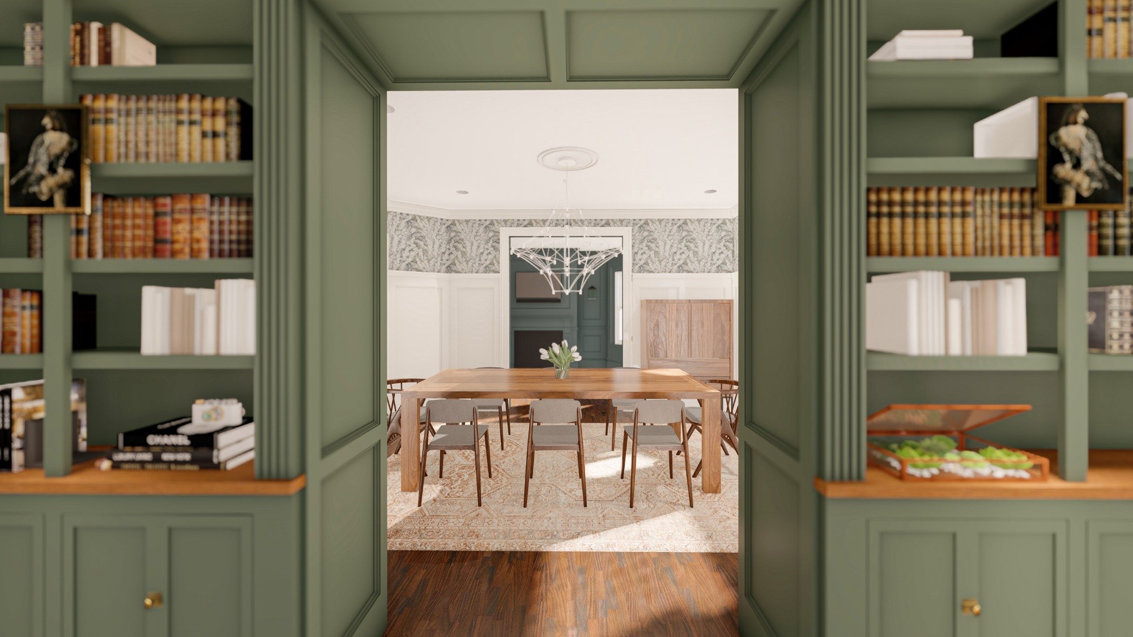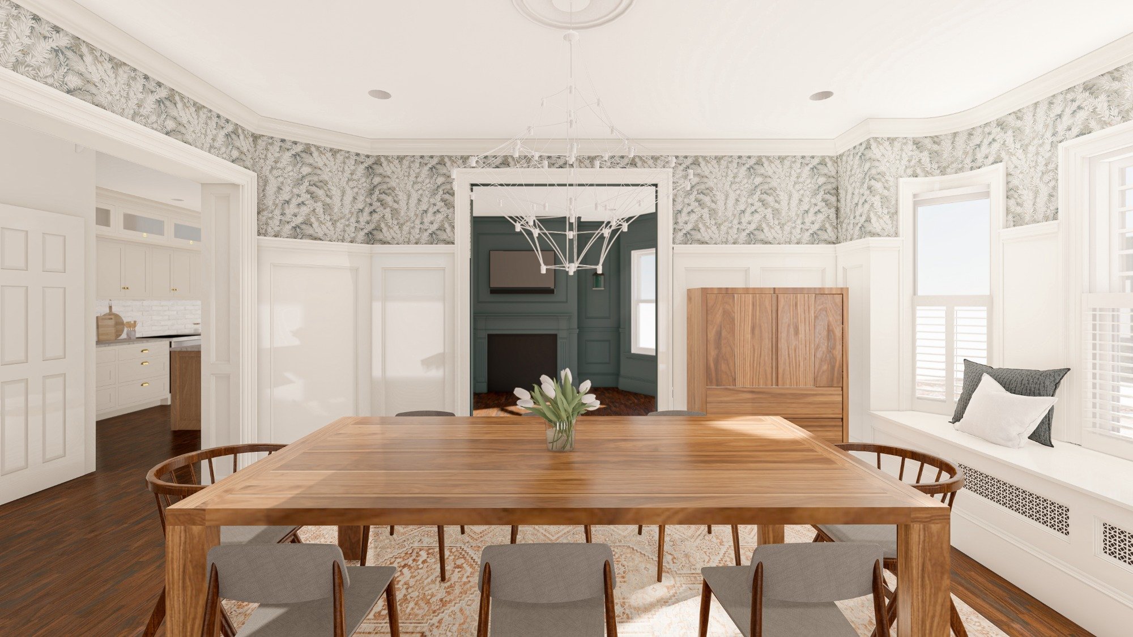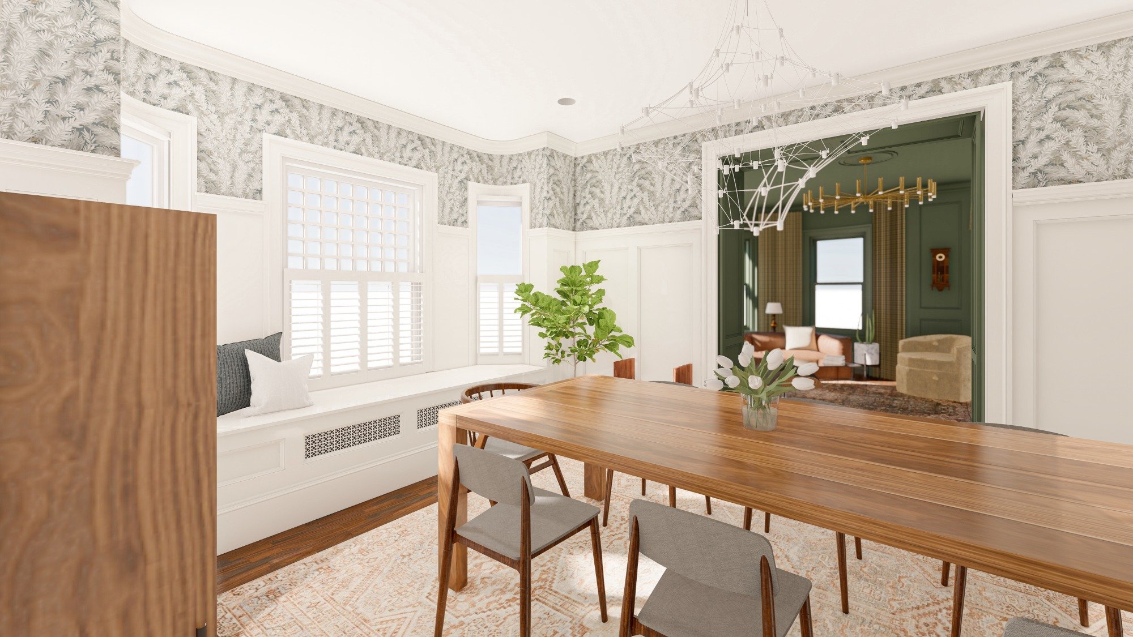Dining Room Design Plan
Our Promise
Last year we made a promise that we would not have another Christmas Tree without trim on the windows. So, like the good promise keepers we are, we started to renovate the Parlor in the beginning of 2020. Then the One Room Challenge (and Covid) happened. Needless to say, the first floor projects were derailed but we are SO READY to get them back on track.
THE DINING ROOM
If you’ve been following on the 'gram you’ll know that we have been hard at work on our Parlor. We’ve finally reached the point where all the woodwork and painting is Done! Just in time to start that process all over again in the Dining Room!
As you may know, BOTH of these rooms are part of our (self imposed) “2020 SPRINT”. An effort to wrap up our first floor renovations by the end of this year.
Now, we are so excited to start the process of creating the space where our family can come together for our favorite moments - enjoying a meal together. So let’s dive in!
DINING ROOM INSPIRATION
One could frame the inspiration for the Dining room like this:
Imagine, if you will - It’s 1955 and you are inheriting a house (our house) from your Grandparents. They built the house in 1894, it's a beautiful Victorian home with all the details that you would expect. But you are a Chic young designer and you want to give the home your own sense of style. After all, it is the peak of the Mid-century Modern movement and you are compelled to CREATE!
You see what I’m getting at? Okay, let me take a second to snap out of this fantasy where I am some Grace Kelly-esque Designer that get’s houses given to them.
..okay I’m good.
Wall paneling inspiration from a neighborhood home
I frame it that way to say that we are pulling all the architectural details from the era that the home is built (tall wall paneling, built-in radiator benches), but will lean the styling towards that of the mid-century, a golden age for furniture and finishes. Because we are starting from scratch in this room we are able to make it our own; we have never considered ourselves historical purists. That’s to say, while we would NEVER paint original woodwork or remove original details, when it comes to creating something new we love to create what feels right in order to respect the home while also making it our own. After all, this 120+ year old home has seen many eras of fashion and styling move within its walls.
Before
This room is starting off similar to how all the spaces in our home start - blank. First, a reminder of how we inherited this house ( upon purchase, not from my fantasy grandparents)
After the first major phase of renovation, the room remained unchanged and without trim, woodwork, or life for about 3 years. We already have a table we LOVE (not pictured here) as well as these vintage dining chairs designed by Arne Hovmand Olsen, Denmark circa the 1950s and finished by @south_ave_treasures, purchased at Brimfield Antique Market.
THE TO-DO LIST
// Millwork
6’ tall wall paneling ( this is the big lift!)
Integrated Radiator / Window seat.
Door casings
Window casings (some curved)
Crown (CURVED!)
// Finishes
Sand, fill, sand, caulk all millwork
Prime
Paint Millwork Semigloss (a combination of spray and brush)
Wallpaper above paneling! ( so excited for this)
// Furnishing & Decor
We have a few items for this room but we are still on the lookout for a few things:
End chairs
Console cabinet
Table settings
Pillows & throws
Art, art, art!
FINISHES
The palette for the dining room is purposefully simple. The room, as it exists today, is pretty light (read: primer white) but we love how its brightness really makes it glow. This room is at the center of the house and is connected, in some way, to almost every room on the first floor. It has large cased openings to both the Living room and the Parlor, both of which have deep, bold colors. We intend to paint the tall wall paneling in Benjamin Moore's White Dove that will also act as the new neutral buffer for the rest of the first floor - a sense of lightness in between bold anchors. Above the wall paneling will be some gorgeous wallpaper. Cole & Son's Florencecourt 100/1004 is a stunning block-print that contains touches of all the surrounding colors.
Renderings
Now for the content you’ve likely scrolled past the above to see! We are constantly iterating our design through modeling and rendering. We use these as our “mood-board” and to visualize how everything will look. Modeling is a great way to mock-up moulding concepts, built-ins, color, and furniture layout.
Stephen uses SketchUp for modeling ( SketchUp has a Free version!) and Lumion to render these views.
These renderings really show how connected all these spaces are. One reason why we couldn't just finish one or the other on it's own! We can't wait to have both of these spaces finished so we can share them with you. Let us know your thoughts in the comments below or DM us on Instagram!
And if you'd like to see all the renderings and design plan for the Parlor - Check it out here!



