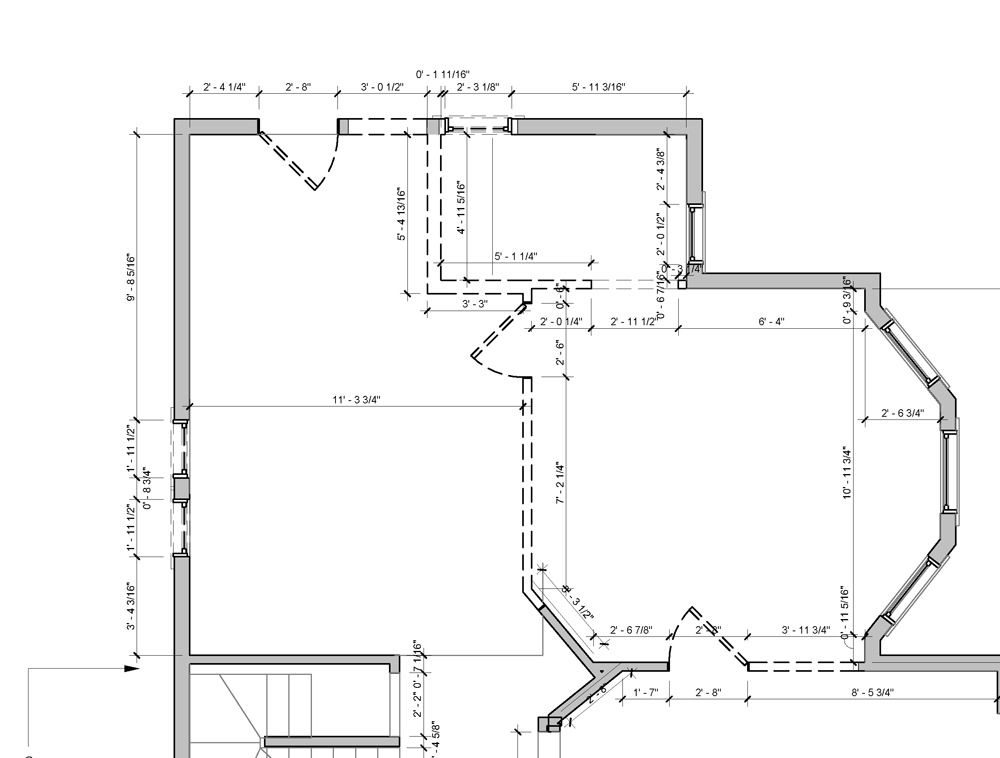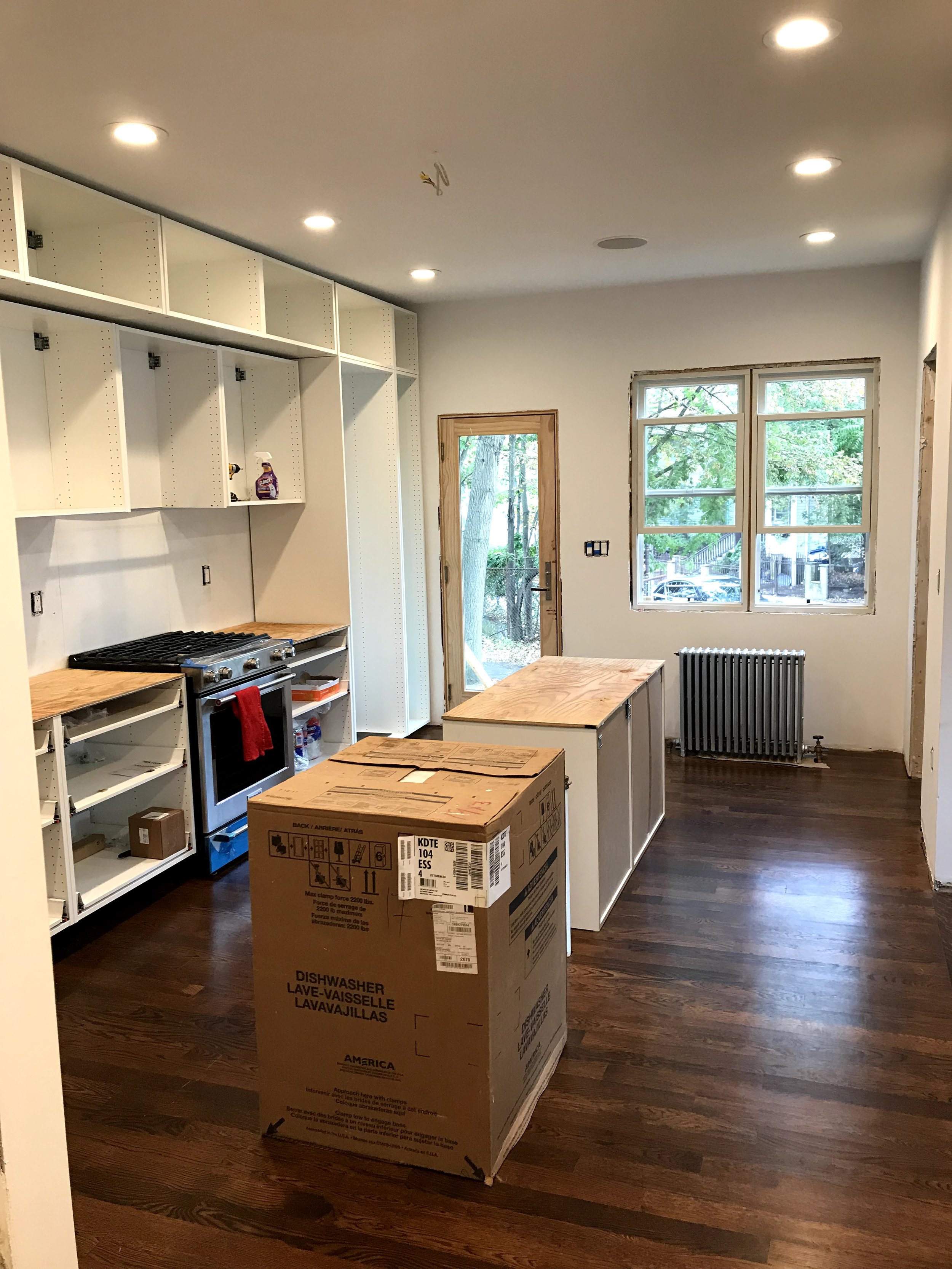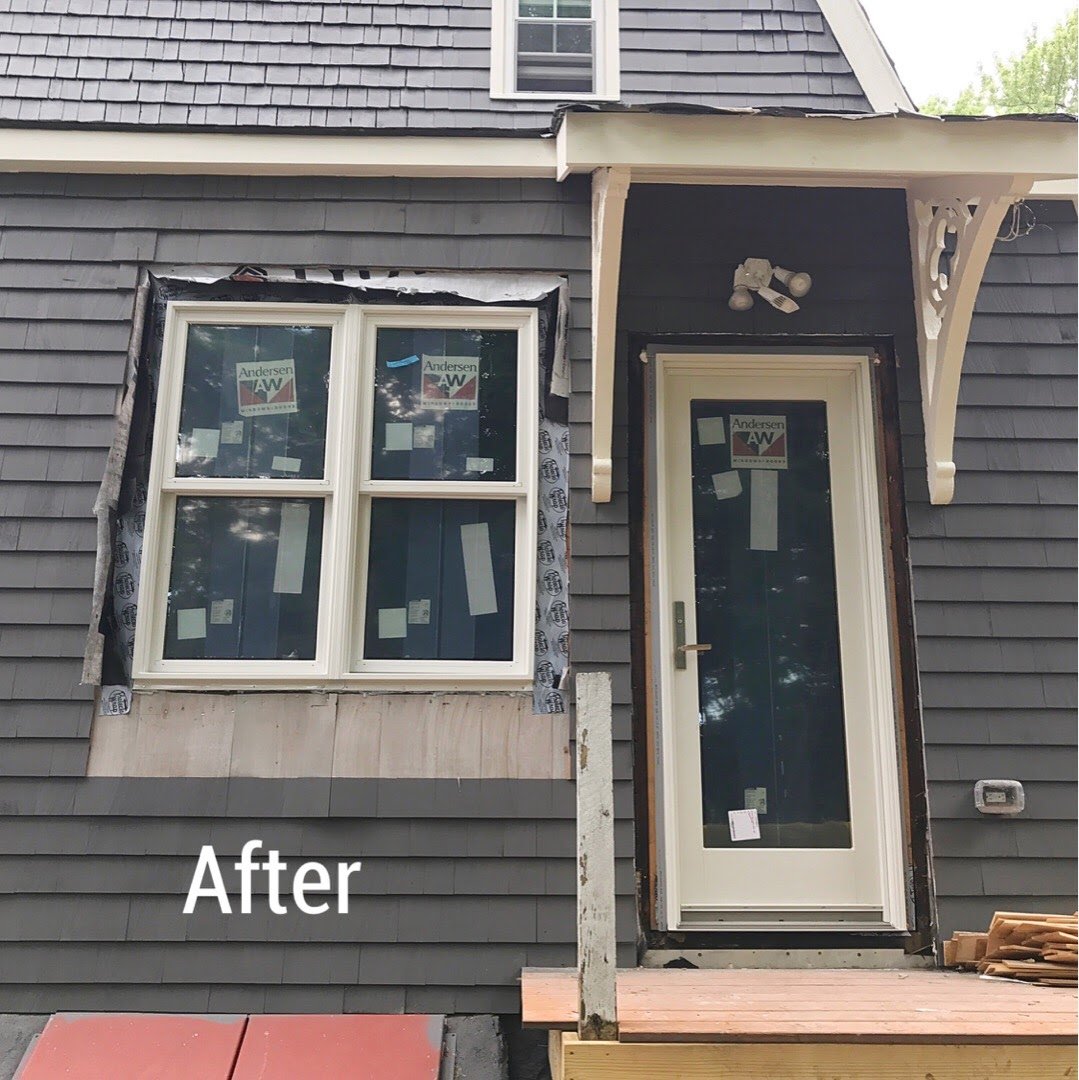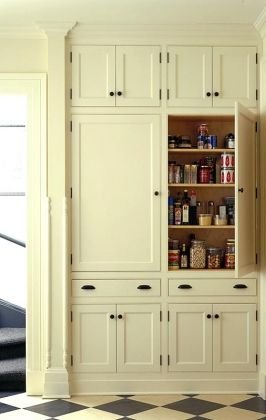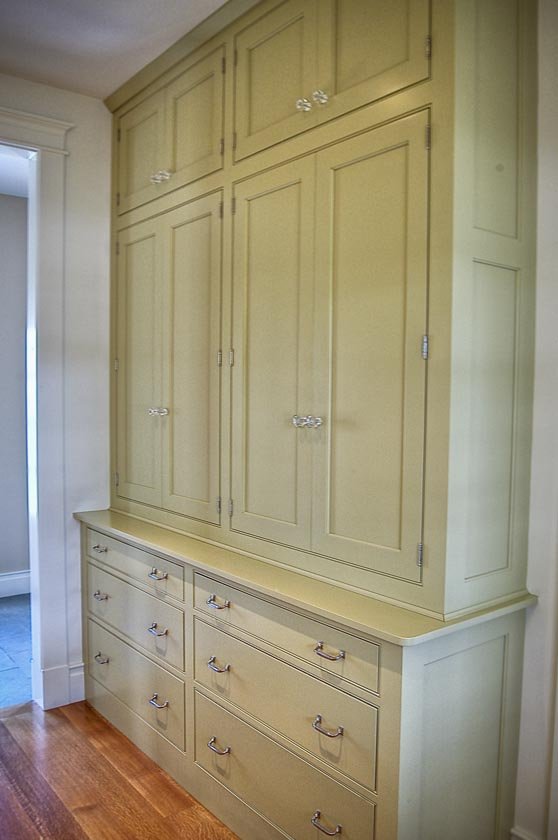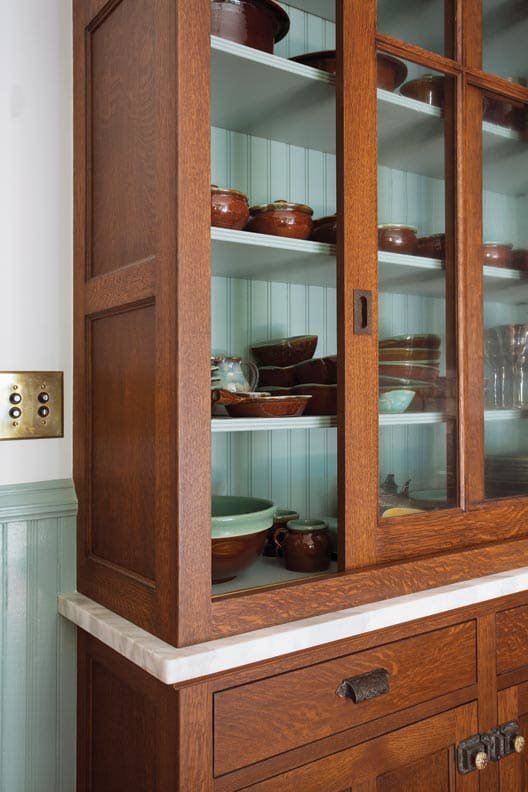Our Kitchen: What we love, what we hate, and why we are renovating AGAIN!
As you may know, we recently completed renovating our Parlor and Dining Room. These two projects were part of our larger effort to “finish” our first floor. We didn’t tell you that we were already well into planning for our next big project, the kitchen! After announcing on Instagram, we put up a poll:
// What questions do you have about the Kitchen project?
As you can imagine there were a lot of questions but a common theme arose: "Why?! Didn't you already do your kitchen?"
And you’re right! In fact, the kitchen was the very first space we tackled in the house. This photo is what it looks like today and as you can see, we never really finished the project. Let's dive deeper into the "Why".
A Little Background
If you’re not already familiar, we bought this house completely gutted - down to the studs, no bathrooms, no kitchen, no anything. We had three months to install all of the major systems: electrical, plumbing, insulation, plaster, as the bare minimum for moving in. It was a mad dash.
Along-side those systems, we were planning the spaces would need to...well, live. A simple little half bath and the kitchen. We moved in, 4 months after buying the house, with only a toilet and small sink. We showered everyday at the gym and cooked all of our meals on a grill we found on the side of the road. Our first task was to complete the kitchen and the guest bathroom.
As purchased: Framed to create a bedroom and bath.
Our modifications: Creating functional spaces for a kitchen and restoring the living room.
I give all this back story to contextualize two points:
Time, Money, & Skill - The kitchen was done very quickly, relatively cheaply, and with a lesser skill set than we have now.
Think about your design influences - In order to hit the ground running, we designed the entire kitchen before we had even moved into the house. At the time we were living in a loft apartment in the city, with concrete floors, an open floor plan and a very contemporary kitchen. We take this as a lesson in how your surroundings can influence your design sensibilities. We were really leaning into this idea of “juxtaposing a contemporary kitchen in a traditional space” or some design jargon like that.
That same lesson applies to why the kitchen feels so ~wrong~ to us now (and why we never really finished it). When designed all the spaces around the kitchen, the home told us how they should look. After completing the adjacent living room, dining room, and parlor, the kitchen just doesn't fit. We still love to mix contemporary with traditional but in a more historically sensitive way. A little more on that later.
Original Kitchen concept rendering
That said, we don’t dislike the kitchen design on it’s own! We still love both traditional and contemporary/modern design and we would totally do it again in the correct space.
Problematic Materials
If the problem was just the modern design, we would likely keep the kitchen for much longer than we have (we’re not THAT unreasonable). The larger frustration we have is in the materials we selected for our doors and panels.
The kitchen is IKEA at its core but that is not the issue we have with it. We have used IKEA boxes many times, and likely will again! Ikea is a great, and very affordable option for kitchen cabinet boxes or doors. They use high quality Blum hardware, and are very resilient. They also afforded us the confidence to complete the kitchen project ourselves.
Our mistake was in where we sourced the “custom” cabinet doors and panels from. We won’t defame them here but we will say it if you are looking for custom doors for IKEA cabinets choose wisely. We initially wanted to go with Semihandmade but at the time they did not offer matched walnut veneer. Of course, they do now.
The materials were not finished well. The paint is constantly chipping and scratching and generally wearing much faster than we would like. As an aside, if you are going to go with dark doors on IKEA boxes - use the dark boxes, otherwise you will see slivers of white between your doors and panels and it will DRIVE YOU WILD, see above.
Q&A
// Would you have done any major renovation differently with the new kitchen in mind?
// What do you like about the current kitchen?
We like a lot about our kitchen! Functionally, we LOVE how the kitchen operates. Even now, with the opportunity to start over, we have gone through so many iterations and we are keeping the layout the same. The shape of the room itself is fairly constraining and we think what we have is the best possible layout.
// Would you cover the back windows if you could go back and do it again?
// What’s the natural light situation now?
Good memory! We wouldn't do anything differently, we have AMAZING light now. We initially closed off two small north-facing windows that looked out on our neighbors property (see plans at top of page) in order to make a wall of cabinets. In turn, we added two large windows to the east wall of the kitchen alongside a full glass exterior door. Light pours in in the morning and we love it.
// Anything you did yourself that you wish you contracted out?
This is a tough one. A small reason behind redoing the kitchen was self inflicted carpentry flaws that we are responsible for. So we would be inclined to say “yes”. By the same token, those mishaps were huge learning experiences the we applied to future projects. So no!
What we hired out: rough plumbing, rough electrical, new wood floors to match the existing/floor and refinishing, countertops
// New Cabinets? New Appliances?
Yes. We can't tell you how many iterations we have made to the kitchen re-design. We have been fussing over the design for at least two years now and for a long time we considered just refacing. A valid option that would have saved a ton of time and money. After so many iterations we decided a quick fix would still leave us unhappy with the end product.
We do want to mention "waste" here which is something we are both very cognizant of. One of main goals with this kitchen renovation is to reduce the amount of waste as much as possible. This means we are going to sell what we can, donate what we can't to reuse centers, and find the right way to recycle other materials.
// Will you down-date?
// Going with a style more close to the era of the home or keeping the kitchen modern?
Yes! (and no?)
Without getting too much into the new kitchen design (that's for the next blog post) one of the things we are most excited about is the opportunity to make the design of kitchen feel more appropriate to the era of the house. That said, this is still going to to be a contemporary kitchen from a functionality and appliance perspective. We are not the historic purists that get excited about vintage appliances (though we love that others do!) We will be taking more of an integrated approach so that the new-age appliances don't look so "high-tech".
As far as the design and materiality, that's where we will be taking cues form the house. We took a similar approach with The Suite . We think one of the best ways you can make a space feel the most authentic to an older home is in the material you choose, even if that design has a contemporary flare. Choosing materials that would have been used originally gives the space a sense of authenticity. For us, that will be painted cabinetry, a natural wood island (designed to look like furniture), natural stone, and vintage-inspired metals.
Above: A few examples of materiality inspiration. Sources linked in image. More on our Pinterest
Summary
// What We Love
The functionality of the kitchen
The layout of the kitchen
The overall architecture and how it interacts with he other spaces on the first floor
// What We Dislike
The quality of the materials we used and how they have held up
Some mishaps in our craftsmanship
It's overly contemporary (in the wrong way) for our vintage home
// Why We Are Renovating Again
Our first attempt was a rushed process. Whereas we've been re-designing the new kitchen for the last 2 years
To elevate the kitchen to match the love and character we've put into the rest of our home
To use quality (and timeless) materials that will last for a very long time
We use the kitchen constantly, everyday, and we want it to bring us joy
Thank You
for you taking the time to listen to us complain today. I want to point out that even being able to write about our kitchen in this way is a privilege and that is not lost on us. We hope that through this process we can help you think critically about the design of your projects and be excited about your results!
We are so excited to get going on this project AND we are so excited to to share our design concept with you! That's coming up next!




